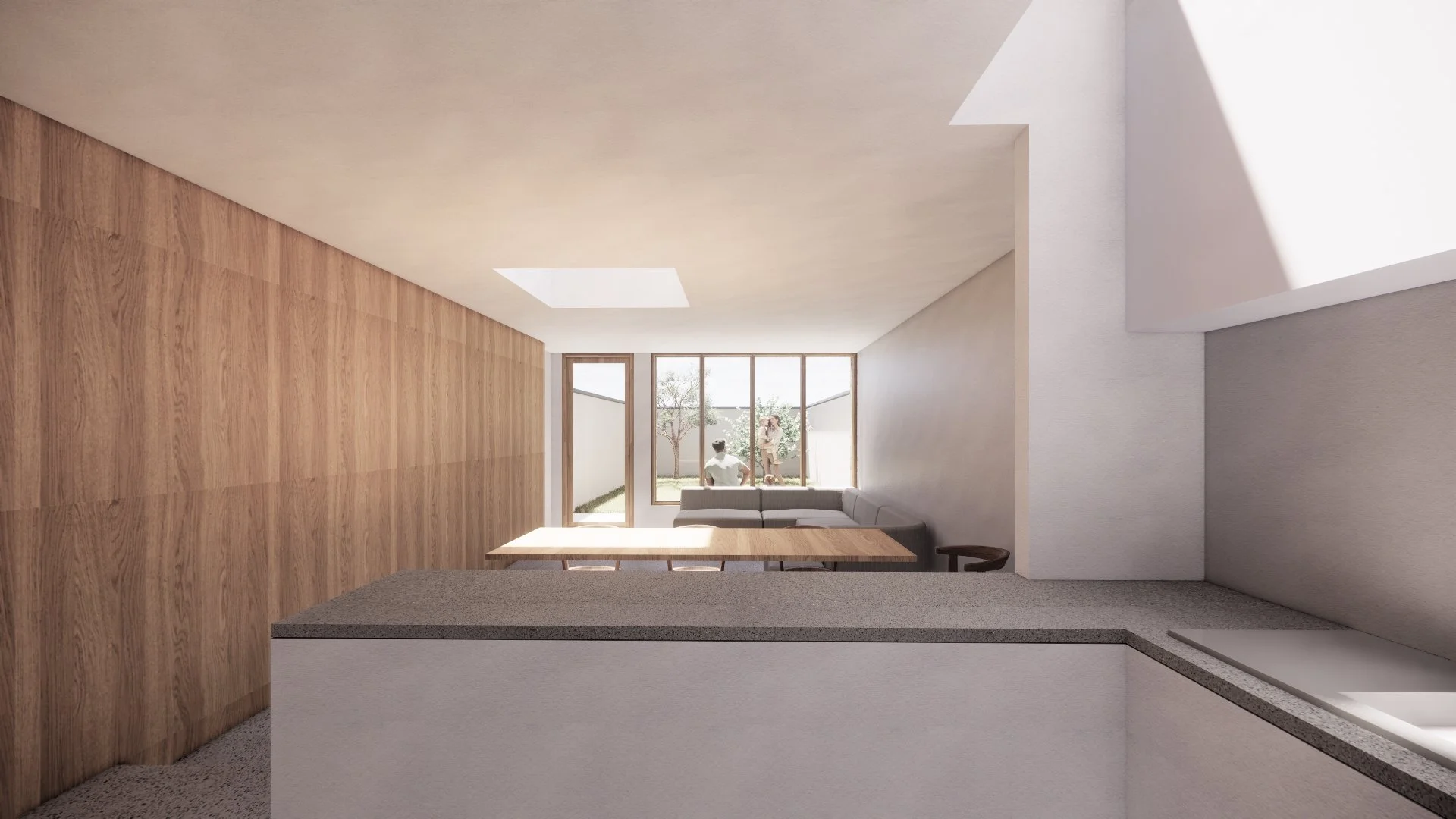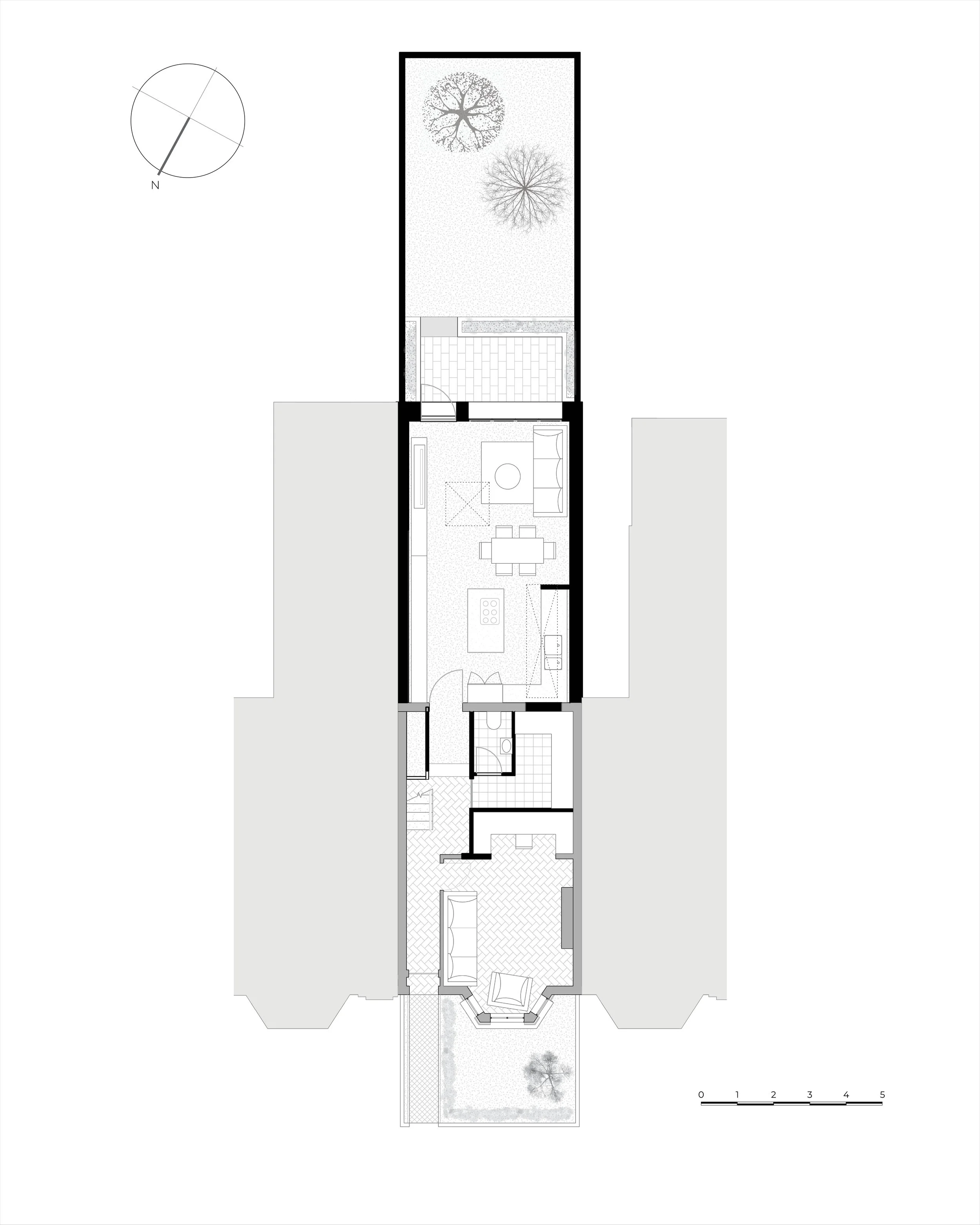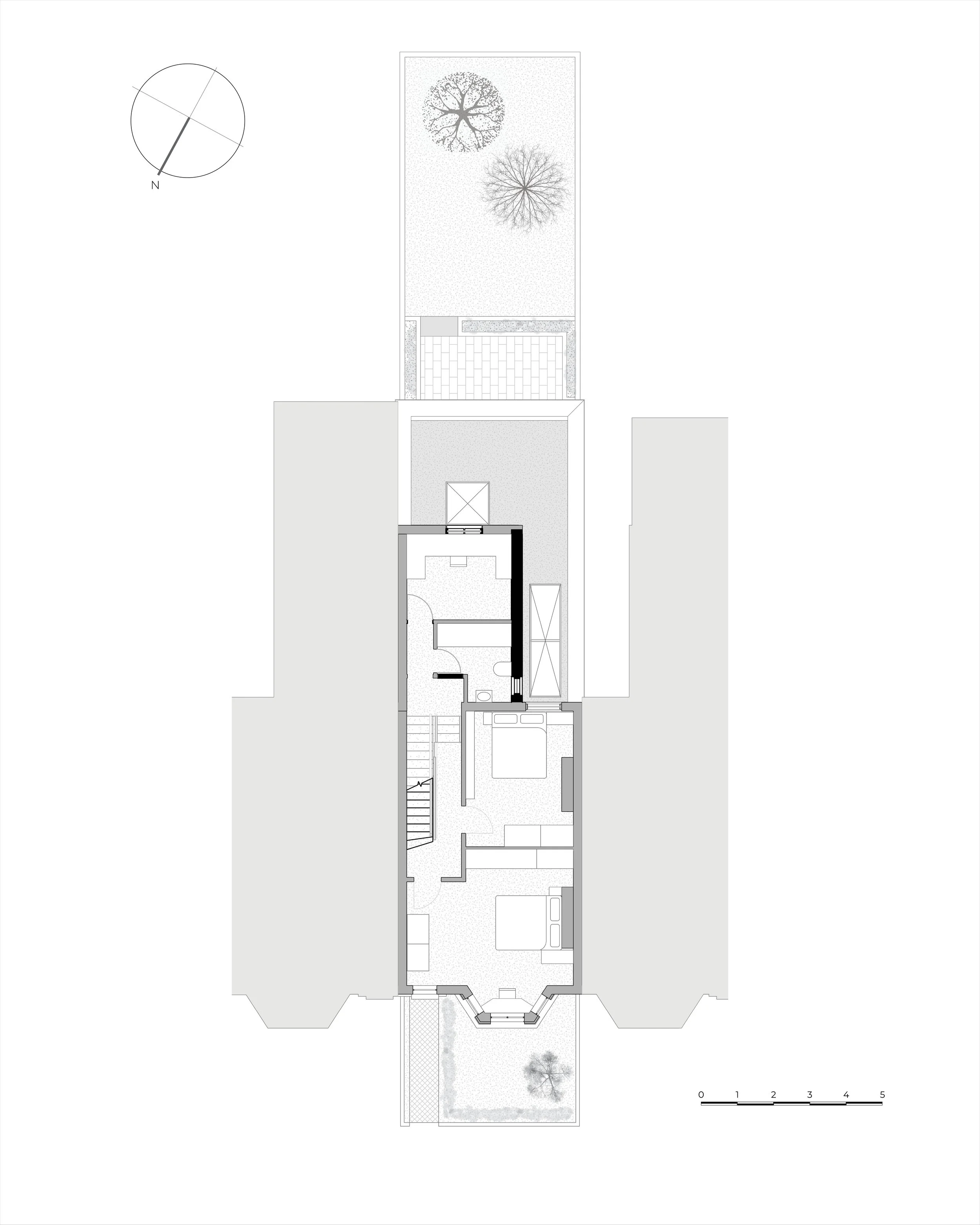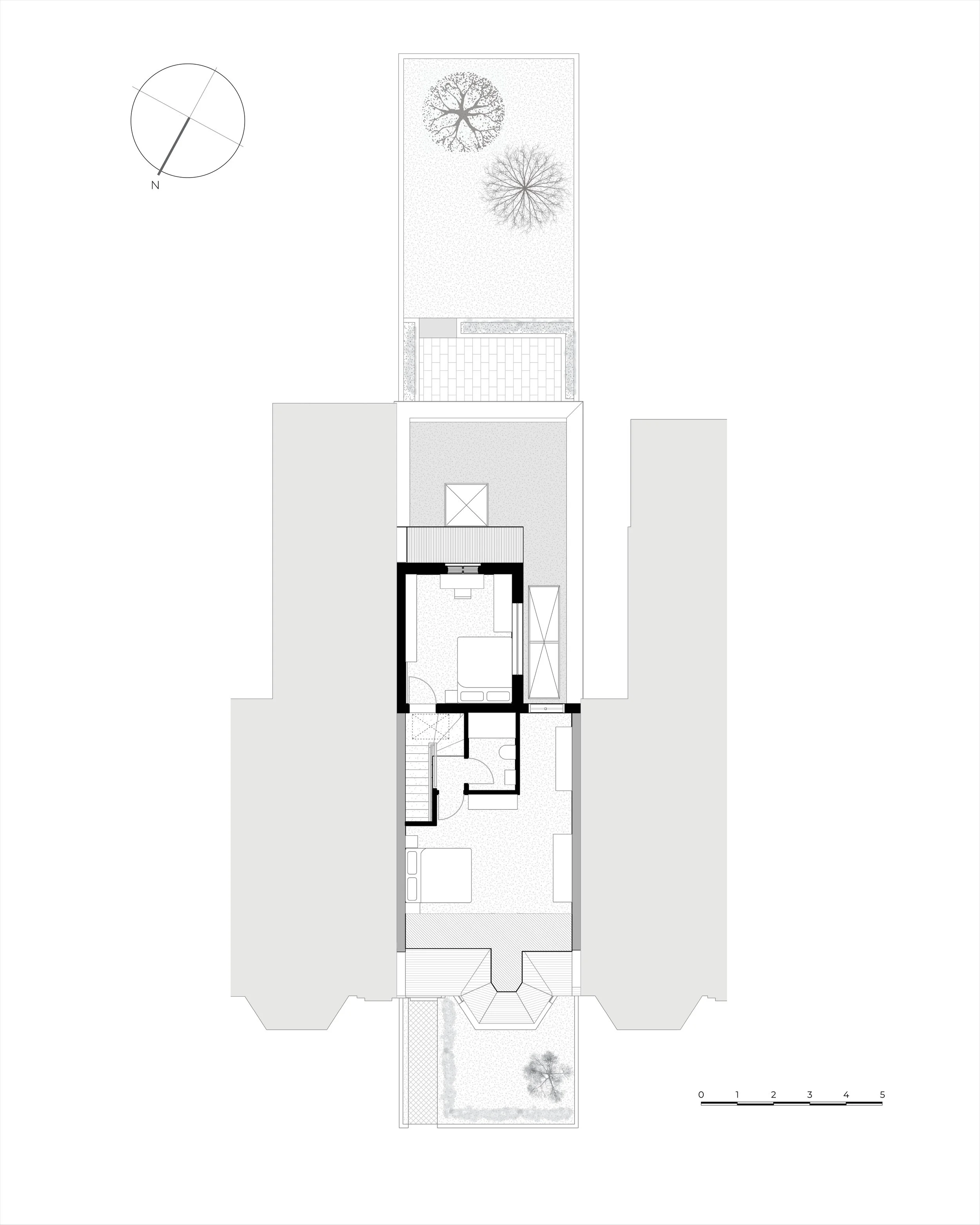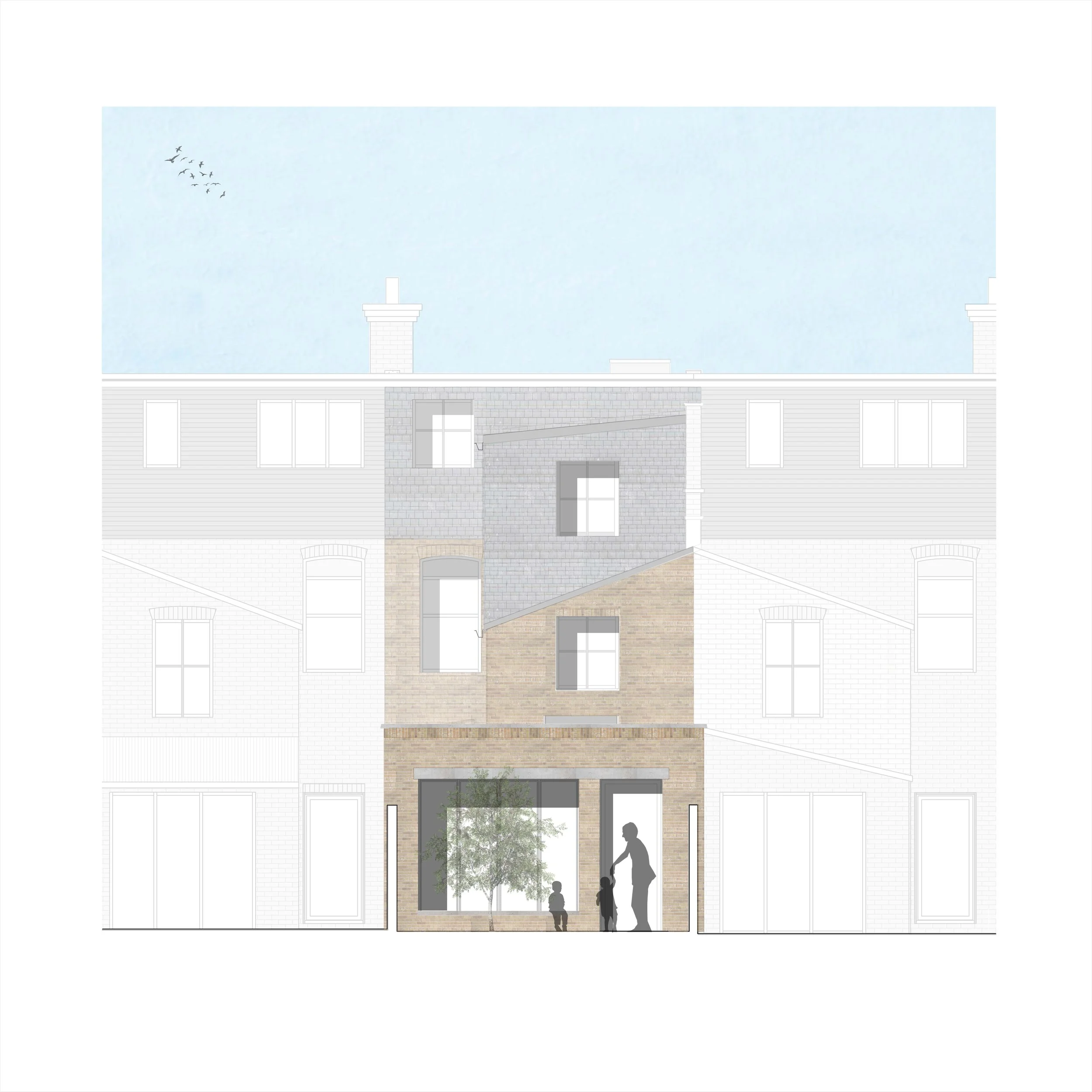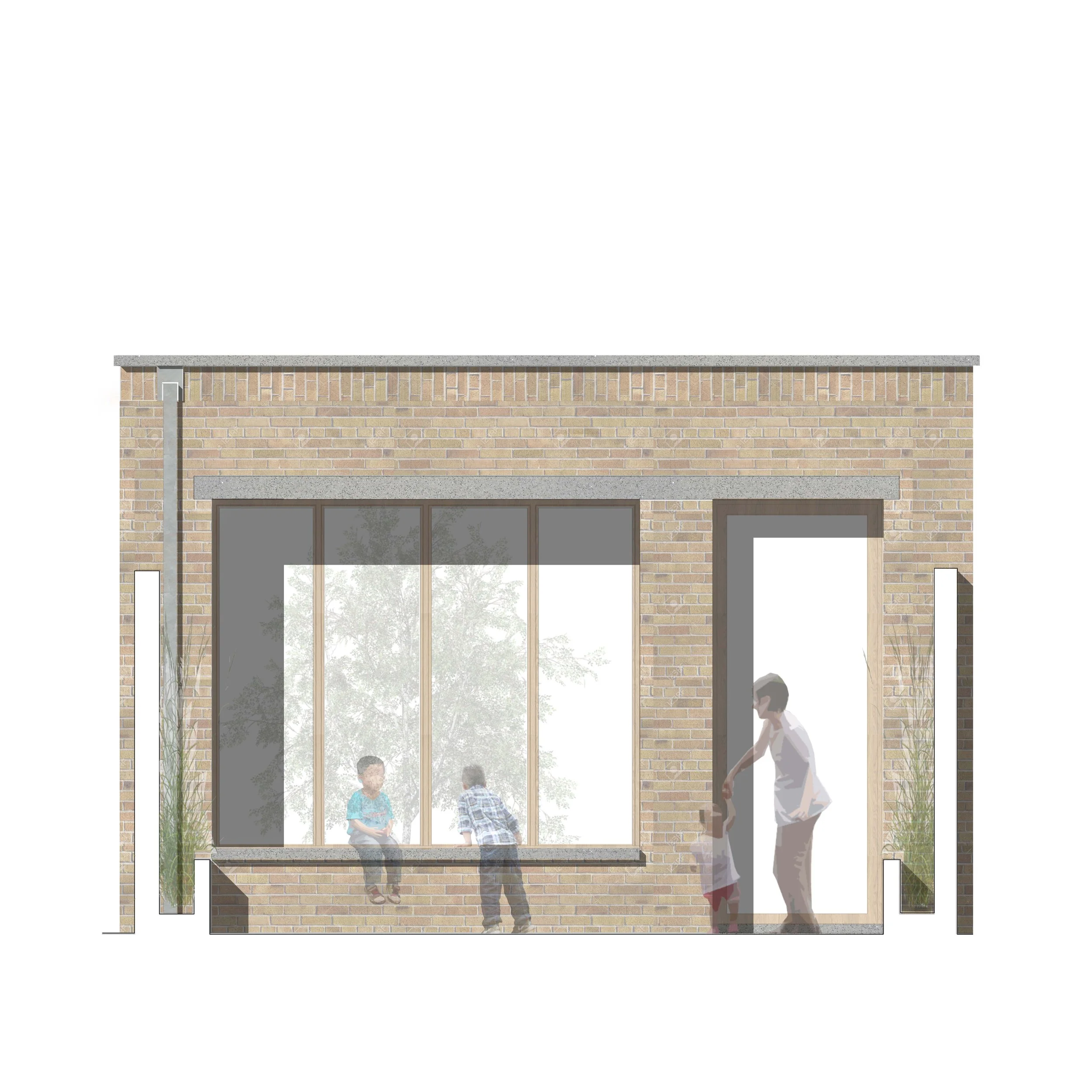H Y D E T H O R P E R O A D
Balham, London
This project involved the demolition of an existing single storey extension to the rear of a terraced house in Balham, London. In place of this, was built a full-width, side return extension, clad in London Stock brick and punctured by generous rooflight openings. The stairs in the original house were reconfigured to provide access to a dormer outrigger extension, clad in tiles, complementing the existing built context.
A large, sliding picture window, on the rear elevation, frames a view to the garden from the new kitchen-living-dining space. The south-facing garden has been reconfigured to provide a new patio enclosed by raised planters.
